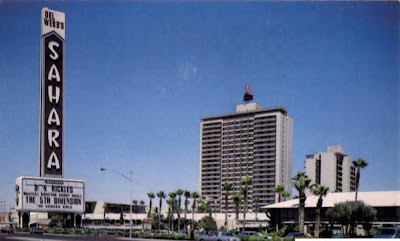
We got back from another trip to Sin City ! This time we stayed at the legendary Sahara Hotel. As part of my continuing exploration of "Vintage" Vegas I excitedly visited this property founded in 1952. Of course like most strip hotels there is nothing left of the original hotel. But they have begun marketing the nostalgia of the place, which of course usually means the wrecking ball is not too far away. The "legendary" Stardust got the nostalgic treatment the year prior to being imploded. But back to the Sahara, large photo murals of the property in glorious black and white line the halls of this otherwise inoffensive structure loosely inspired by North Africa. The exterior of several of the hotel towers show some midcentury charm , including some nifty concrete cantielevered sunscreens and interesting penthouses. For the most part though it is a fairly standard big hotel, with ordinary slightly comfortable rooms. We stayed on the 21st floor with a view of a lot of condos going up, including TRUMP Las Vegas; a tacky bronze box with giant gold roman letters on top. I am reminded of Donald Trump's retooling of the Conan O'brien show where the entire show was plated in bronze, the set, the characters, everything, even the host.
Took another trip to Fremont Street, see Vegas Baby! Vegas! Part I. And we spent some time at Star Trek: The Experience. I am a huge Trekkie and find moments of this attraction thrilling, others disapointing. We arrived too late to see the History of the Future Museum, or to go on the rides, but we had dinner at Quark's, and did some shopping at what used to be the Deep Space Nine Promenade. The fake second story has been enclosed and is now a function room for the what must be the booming themed Star Trek Wedding business they do. So now the "Promenade" lacks it's viewports and balcony ; replaced with a poorly plastered dropped ceiling. The walking characters are fun and try earnestly to stay in character. The huge models overhead are a treat, and the merchandise is fun. Every Trekker seems to walk out of there with a large bag of loot; rumors since it was built some 10 years or so ago are always that is about to close, but employees denied it. The shops have lost some of their luster but let's face it Star Trek is in a bit of a holding pattern right now. Things might look up next year with the new movie. When first built the attraction was built on a Next Generation/24th century foundation but it is interesting to note in Star Trek: The Next Generation's 20th anniversary year that The Original Series Merchandise out numbers anything else and sells better too. Classic Trek seems to have a staying power that the 24th Century is lacking.
Of Course maybe time will reverse this; Star Trek: The Next Generation wore out it's welcome with a series of lackluster feature films, and 18 years of constant production is bound to wear out most audiences. Maybe time and nostalgia by those who grew up with the sequel/prequel shows might propel a future revival. I think with the shear amount of films and television there is going to be a tremendous amount of good entertainment, and plenty of turkeys too. Overall I am a fan, and enjoy even the worst Star Trek sequel/prequel episodes, but "my heart yearns for starflight" that of the Original Series.


